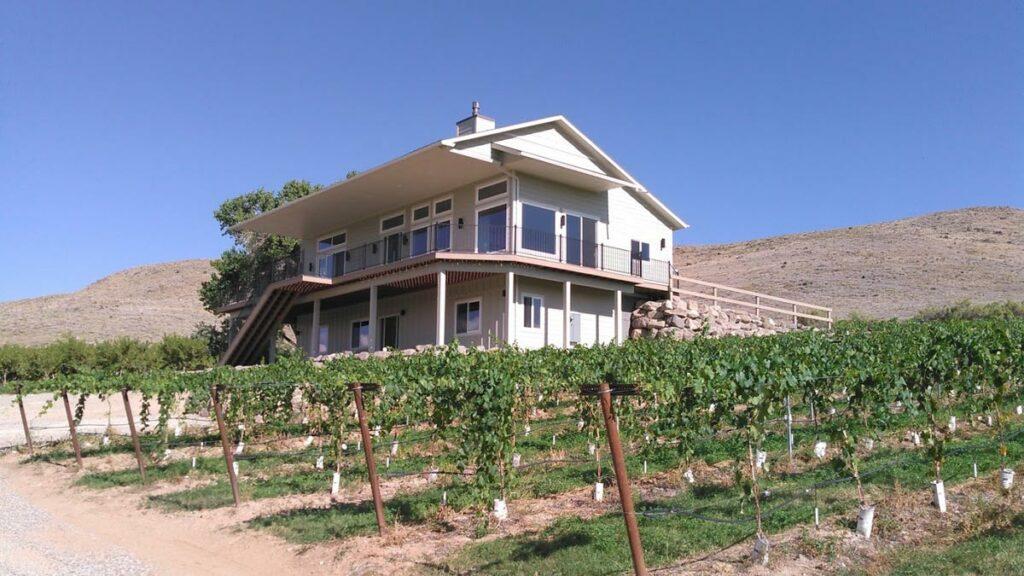We Are Not Building Houses
WE ARE MAKING HOMES
Find Your Floor Plan
What are System Built Homes?
Colorado Building Systems is an all inclusive systems built (modular) housing provider. We have partnerships with several manufacturers for the purpose of being able to assist in whatever project you have. We provide everything from high-end custom single family homes to the more affordable single section homes. Whatever your price point may be, we can direct you to the right product to fit your needs. Colorado Building Systems also specializes in multi-family buildings and development projects. We are the one stop shop for all housing projects.
A Few Facts About Colorado Building Systems You can count on our construction experience and knowledge

We deliver our projects on time
Your schedule is our priority
We have construction "know how"
Years of construction experience makes the difference
We always exceed your expectations
Your complete satisfaction is our goal
We only use skilled tradesmen
We use only the best construction professionals
